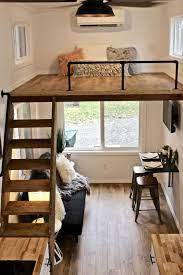
Construction of a mezzanine, things to know.
Construction of a mezzanine, things to know.
Mezzanine, including surface increases, administrative authorizations and tax benefits.
Lawyer Francesco Saverio Del Buono – Bar of Bari 02/09/2021
The creation of a mezzanine in a building allows to increase its surface, creating a new usable space by exploiting the greater height of the compartment compared to the ordinary one, very useful especially in medium-small apartments.
The mezzanine is defined, in Annex A to the Standard Building Regulations referred to in the Prime Minister’s Decree of 20.10.2016, as a ” practicable internal horizontal partition, obtained with the partial interposition of a load-bearing horizontal structure in an enclosed space “.
The mezzanine area can be used in the most varied ways, from the creation of a closet to a living area, or a bedroom (generally the latter is the most widespread use).
The construction of a mezzanine, intended as a space for residential use and not as a simple space for storage / closet use, is a real building intervention, especially if it increases the floor area of the property, and is therefore subject to to a series of rules and obligations that we will analyze below.
The rules for the construction of a mezzanine
The construction of a mezzanine requires compliance with the national and regional urban planning and building regulations in force, in addition to the municipal building regulations .
First of all, it will be essential to observe the height regulations: according to the Ministerial Decree of 5.07.1975 the rooms for residential use must have a minimum height of 2.70 meters (reduced to 2.40 for bathrooms, closets and corridors), which for mountain municipalities or in any case located above a certain altitude can also be lower, if allowed by regional regulations.
In any case, below a minimum height (usually 1.80 m) the mezzanine cannot be used for residential purposes.
The height requirements clearly limit the possibility of building a mezzanine only in housing units with a height greater than normal, which is more easily found in period buildings, with a height between floor and ceiling greater than in modern buildings.
The municipal building regulations generally provide for a maximum limit for the width of the mezzanine (equal to no more than 50% of the surface of the mezzanine room), the minimum area with windows that must be equipped, also providing that the mezzanine is open towards the area below with the application of a parapet with a minimum height (generally 1.1 meter, as per Ministerial Decree 17.01.2018 – Update of technical standards for buildings).
Attention must therefore be paid to local provisions, both regional and municipal, which may vary in terms of the width and conformation of the mezzanine itself.
The building classification
To identify the correct building procedure to follow for the construction of a mezzanine, it is first of all necessary to correctly classify the type of intervention that will be carried out: in fact, there would be several alternatives between ordinary and extraordinary maintenance, or restoration or conservative rehabilitation.
To dispel any doubts, it should be clarified that the works for the construction of a mezzanine are classified, by constant jurisprudence (Council of State, sentence 3 December 2019 n. 8268, TAR Lazio, sentence 5 September 2017 n. 9576, TAR Campania, Naples, ruling no. 4433 of 26 September 2016, Lombardy Regional Administrative Court, Milan, ruling no. 1863 of 11 July 2011), as a building renovation project pursuant to art. 3 paragraph 1, lett. d), Decree of the President of the Republic dated 06.06.2001 n. 380 (Consolidated Law on construction), when it changes the useful surface of the building, thus creating an additional living space, consequently resulting in an increase in the urban load of the property unit.
In this case, the construction of the mezzanine will require the building permit (Council of State, ruling no. 4166 of 9 July 2018).
In the event that the mezzanine does not allow the creation of a habitable space, due to the characteristics of height, lighting (e.g. for use as a storage or closet), its construction will be considered a restoration and conservative rehabilitation intervention pursuant to of the art. 3 paragraph 1, lett. c) of Presidential Decree no. 380, and therefore not subject to building permit.
When you go to buy a property with a mezzanine, it is good to make sure, through a specialized professional, that it is built following the building regulations, in order to avoid the purchase of a property with discrepancies, which may not be remediable, and would require a greater outlay. for the removal and restoration of the compliance situation prior to the non-compliant intervention.
Tax concessions
For interventions carried out on a property for residential use it will be possible to take advantage of a deduction of 50% on the cost of the interventions themselves, pursuant to art. 16-bis, paragraph 1 letter. b) of the Decree of the President of the Republic of 22.12.1986 n. 917 (Consolidated Law on Income Taxes).
The deduction can be used on a spending ceiling of 96,000 euros per single property unit, and can be used in ten annual installments of the same amount.
As an alternative to the direct use of the deduction it is possible, for expenses incurred up to 31.12.2021, to benefit from the transfer of the tax credit even with a discount on the invoice made by the supplier who carries out the interventions.
Source: https://www.condominioweb.com/realizzazione-di-un-soppalco-le-cose-da-sapere.18383
GECOSEI by Giuseppina Napolitano


